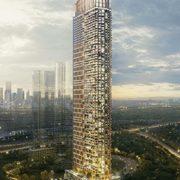Casa Dora
- After the successful launch of Bella Casa at Serena, Dubai Properties introducing Casa Dora, the next phase in popular Serena community at Dubailand. Casa Dora, the new Portuguese-inspired district in Serena will have vast green spaces, unique architecture and a host of amenities promise a tranquil lifestyle.
- Casa Dora is the second phase within Serena. This phase contains 2 and 3 bedroom townhouses, as well as 3 bedroom semi-detached villas. Similar to Bella Casa, the homes will be arranged around clusters of four to six units per cluster. The architectural style for Casa Dora is inspired by Portuguese theme. Completion for Casa Dora is done and handover is in progress. The homes in this phase have slightly larger built-up areas then those in Bella Casa.
- Casa Dora Location offers direct access to Emirates Road, Sheikh Mohammed Bin Zayed Road and Academic City Road. All residents, whether working professionals or families staying in Serena will be able to easily reach nearby schools, shopping centers, leisure and sports facilities. Both family and community play a vital role in Mediterranean living, and within Serena these aspects have been essential in both the design of the individual properties and the overall development as well.
- As stated in the Casa Dora Brochure, there is a collection of affordable 2 and 3 bedroom Townhouses which draw their inspiration from elegant Spanish homes. Spacious layouts, tiled roofs, elegant detailing, and the utmost comfort of these properties make them accommodating to the needs of all residents. Also, Casa Dora Villas offer a luxurious home amidst vast green spaces and unique architecture that promise a joyful ambience and a relaxing lifestyle. There is the lively Spanish-themed Central Plaza in Serena which provides a vibrant, welcoming area for the whole community to come together to play, dine, and shop.
- Relax and unwind in spacious 2 and 3-bedroom townhouses, and enjoy a host of amenities at the Central Plaza, which is located at the heart of the community.
Unit Types:
There are four types in Casa Dora:
- Type A: 31 Units; 3 Bedroom + Maids room Semi-detached unit. Built up area of 2,569 sq. ft.
- Type B: 231 Units; 3 Bedroom + Maids, End-unit Townhouse. Built up area of 2,272 sq. ft.
- Type C: 158 Units; 3 Bedroom + Maids, Middle Townhouse. Built up area of 2,155 sq. ft.
- Type D: 158 Units; 2 Bedroom Middle Unit Townhouse. Built up area of 1,877 sq. ft.

