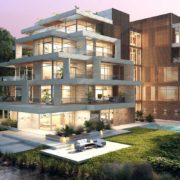Ashjar D1
Ashjar is a collection of 120 residences spread amongst 9 low-rise buildings arranged in small clusters, surrounded by a verdant forest landscape and soothing waterways. The development is the only low-rise and low-density apartment complex to be built in a thriving and established community within Dubai.
Ashjar is segmented into 3 distinct categories: Extrovert, Introvert, and Cube. Each category is crafted differently, allowing buyers to choose a home that ideally suits their personality and lifestyle.
With up to five floors, homes are arranged in a step-layered design and enjoy natural light without being fully exposed to the sun. An inventive façade of cascading terraces creates a distinctive view for each home. The choice is splendidly yours: a terrace opening into the forest floor; a terrace that opens into the leafy tree canopy; or, a terrace overlooking the forest with vistas extending on to the majestic Dubai skyline.
The homes have an intimate layout and offer utmost privacy to their residents. The large sliding doors open onto the terrace and can be arranged to create secluded personal retreats. The clean and contemporary interior design is a blank canvas for personalisation and co-exists with the natural landscape.
STRATEGIC LOCATION
Strategically located only 15 mins away from Dubai’s major social hubs and amenities: Downtown Dubai, DIFC, Dubai Marina, Palm Jumeirah as well as both Dubai airports. The Community is well positioned, just minutes away from Dubai’s top medical services and schools and including: Kings’ School, Repton, and Lycee Francais International Georges Pompidou
DUBAI’S GREENEST COMMUNITY
Become a part of Dubai’s unique green heart. A multiple-award winning, eco-friendly development, Al Barari is Dubai’s most desirable address, seamlessly blending unmatched luxury with unforgettable green surroundings.
D1: 12 units
1 BD: 2 units (2583 Sq.ft)
2 BD: 5 units (3068 Sq.ft)
3 BD: 5 units (3520 – 4036.5 Sq.ft)
Unit Details
Bedroom :- 1 Bedroom Apartments
Bedroom Area :- 1900 / 3364 Sq.ft
**************************************
Bedroom :- 2 Bedroom Apartments
Bedroom area :- 2500/3300 Sq.ft
**************************************
Bedroom :- 3 Bedroom Apartments
Bedroom Area :- 3400 / 4900 Sq.ft
*********************************************
Building Details: 9 Building / 120 Unit / Gr + 5 Floors
*********************************************
AMENITIES
* 24 hours security system
* Children’s playground
* Conference hall
* Cascading terraces
* Distinctive views
* Conference hall
*****************************
* Copper Wiring Concealed
* Plumbing & Other Fittings Concealed
* High Branded Lifts
* Good Floor To Floor Height
Positives of Ashjar
Incredible attention to detail on many aspects of design. The developer has received an International design award for this project’s planning and conception.

