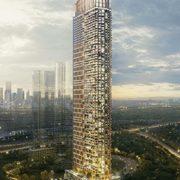Town Square
- Town Square is a new residential community being built in Dubai Land just south of the intersection of Al Qudra Road and Emirates Bypass Road south of Arabian Ranches. The development includes townhouses and apartments.
- The project is being developed by Nshama Development, a property development company founded in 2014 by a small team of Emaar veterans.
- It covers 750 acres, which makes it larger than Downtown Dubai, and when complete will include 3,500 townhouses, 18,000 apartments and a 2.5 million sq ft retail precinct with over 600 stores and food and beverage outlets.
- Town Square was launched in February 2015 with the sale of 300 ‘Zahra Townhouses’. In March a second phase of 730 ‘Hayat Houses’ was launched. The Hayat Houses have back gardens and are available with three or four bedrooms, a master bedroom with an en-suite bathroom and patio doors that open onto a private terrace.
- Other residential units, including apartments, are being launched and Nshama forecasts that by 2025 85,000 people will be living and working in Town Square.
- In March and May of 2015, Nshama launched two phases of townhouses called Zahra & Hayat – each phase offering various types of 3 & 4 bedroom townhouses.
- In September 2016, NSHAMA announced a new phase of townhouses – Safi Townhouses which will consist of 3 & 4 bedroom townhouses to be handed over in 2019.
- The following apartment projects have been launched in Town Square:Zahra Apartments
Safi Apartments
Jenna Town Square
Warda Town Square
Zahra Breeze Apartments
Hayat Boulevard
UNA Apartments - NSHAMA Town Square is a mega development which will eventually have 3,000 townhouses and 18,000 apartments. The 31 million sq. ft. development will be anchored by a central square the size of 16 football fields which will be surrounded by 350 shops, restaurants, cafes and a shaded public plaza.
- The main square covers an area the size of 16 football fields, and once complete will be home to a boutique hotel, cinemas and children nurseries. The community will also have healthcare centres and schools. Within walking distance, Town Square Park provides more facilities for children with a trampoline park, Wave Rider, skatepark and basketball court.
- Town Square Dubai will eventually include 16 community gardens as well as an extensive network of jogging, cycling and walking trails through hundreds of square kilometres of green spaces.
- The central square will also host a Vida branded hotel, a REEL Cinema cineplex and an open air cinema. Other facilities in Town Square will include extensive walking and cycling trails, a connection to the Dubai Cycle Track, a proposed Metro-line and Etihad Rail. According to press-releases, NSHAMA are in talks with school and clinic operators.

