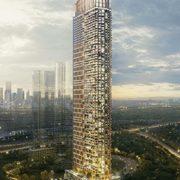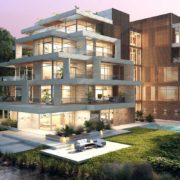Mudon Views
- Mudon Views is a group of seven-storey buildings containing one, two- or three-bedroom apartments and two-storey duplexes. They are currently the only apartments available in the Mudon community.
- Amenities for residents will include swimming pools, jogging tracks, a football field, a basketball court, a children’s playground in every courtyard, green parks in every courtyard, and a nursery/day care centre.
- The first building, a seven-storey apartment complex, was launched in March 2017 and is expected to be complete by June 2020.
- With beautiful views onto the lush green Mudon Central Park and many ways to stay active, Mudon views is perfectly situated for a vibrant, fulfilling lifestyle. Offering 1, 2 or 3-bedroom units and 2-storey duplex floor plans, Mudon Views combines contemporary living with a sense of community, making it the perfect place to call home.
- The thoughtfully designed stylish homes ensure that the need of every resident is catered to, while the beautiful outdoor spaces have been developed with an active lifestyle in mind. Whether you like to cycle, jog or walk, the Mudon Central Park is the perfect environment to do it in.
General Outline
- Consists of 5 buildings each 7 storeys tall.
- Each building consists of 1, 2 and 3 bedroom apartments (simplex and duplex options.)
- Developed by Dubai Properties; located within the Mudon master-community.
- The first apartment complex launched in Mudon.
- Mudon views will be located next to the Mudon Central Park (which measures 12 hectares).
- All units will have views of either the central park or a golf course (to be developed in the future).
- The units are said to have contemporary and minimalistic style.
Unit Types
- 1 Bedroom starting from 638 sqft
- 2 Bedroom starting from 915 sqft
- 2 Bedroom type 2 + maid starting from 1,062 sqft. + 900 sqft. terrace
- 3 Bedroom starting from 1,379 sqft.
- 2 bedroom Duplexes starting from 1,129 sqft. + 604 sqft. garden


