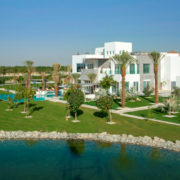Serena
COMMUNITY OVERVIEW
- Serena is one of the top communities for buying villas in Dubai. Besides the elegant residential units, one can find three community centres in the development featuring amenities such as swimming pools, restaurants, cafes, wellness centres, BBQ areas, gyms, play areas, retail outlets and a clinic. There are jogging and walking trails for fitness enthusiasts. The recreational areas and swimming pools present a nice opportunity to spend some quality time with family.
- Serena is a brand new project in Dubai by Dubai Properties. The community is located at the intersection of Dubai Bypass Road and Al Qudra Road. Presently, construction is underway for the third phase of the charming neighbourhood. Featuring luxurious semi-detached 3-bedroom villas and 2, 3-bedroom townhouses with affordable price tags, the project was launched in three phases.
- The first phase of the development is Bella Casa. The second phase has gained the most popularity and is called Casa Dora. The third phase is the Casa Viva. All these three phases consist of residential properties boasting stunning architectural designs and lush, green landscaped surroundings.
- As stated earlier, Serena enjoys an ideal location in the emirate. Residents will be pleased that the community can easily be accessed from Academic Road, Al Qudra Road and Emirates Road. Reaching the bustling communities such as Downtown Dubai, Sustainable City and Arabian Ranches only requires a short drive.
- The community, has been launched in three phases: Bella Casa, Casa Dora and Casa Viva.
IN A NUTSHELL
- A brand new community in Dubai
- Developed by Dubai Properties
- The development consists of three phases – Bella Casa, Casa Dora and Casa Viva
- In proximity to Downtown Dubai, Sustainable City and Arabian Ranches
- Easy access from Academic Road, Emirates Road and Al Qudra Road
- Offers semi-detached villas and townhouses
PROPERTIES IN SERENA
Properties in Serena consist of villas and townhouses in 2 and 3-bedroom configurations. These spacious units have a unique themed architecture and are surrounded by landscaped areas. There are four types of properties in Bella Casa, Casa Dora and Casa Viva.
- Type A units have 3 bedrooms along with a maid’s room. These semi-detached houses have covered areas ranging from 2,271 sq. ft. to 2,569 sq. ft.
- Type B townhouses have 3 bedrooms and a maid’s room. The covered area for such units ranges from 1,936 sq. ft. to 2,272 sq. ft.
- Type C units have a maid’s room and basically are townhouses occupying 1,820 sq. ft. to 2,155 sq. ft. of covered area.
- Type D units include the 2-bedroom townhouses with covered areas ranging from 1,427 sq. ft. and 1,877 sq. ft.

